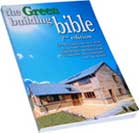|
|
|
|||||||||
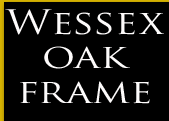 |
|
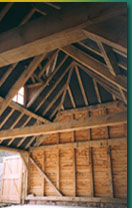 |
|
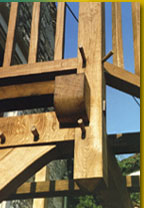 |
|
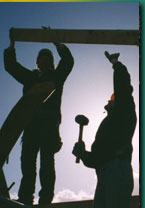 |
|
 |
|
|
 |
|
|||||||||
|
|
|
|
|
|
||||||
|
|
|
|||||||||
| Your Project | |||||||||||||||||||||
|
YOUR PROJECT and TYPICAL TERMS When we receive an enquiry I would usually arrange an initial meeting and site inspection to discuss your requirements free of charge. STAGE 1 DESIGN If you already have drawings of your proposed scheme, then I should be able to give you a guide price straight away. If you do not have architectural drawings or PLANNING PERMISSION then I can provide these as necessary to secure L.A. approval. Once you have the go-ahead, I would need to produce more detailed 'WORKSHOP' DRAWINGS, to enable accurate and speedy fabrication of The Oak Frame. These drawings would also be sent to our structural engineer for 'CERTIFICATION OF STRUCTURAL WORTHINESS' and the production of calculations to L.A. approval as necessary. Any design work would be priced seperately to the actual construction of the frame, but would normally be covered by your deposit payment of 10%. QUOTATION A firm QUOTATION [fixed for six months] for the fabrication, supply and erection of your projected scheme can now be given. STAGE 2 FABRICATION Once you have accepted our quotation and we have arranged a suitable TIME FRAME, W.O.F. would ask for a second payment to cover the cost of purchasing the TIMBER [usually 30% of the total]. Now FABRICATION can commence. The TIMBER is now YOUR PROPERTY. STAGE 3 RAISING THE FRAME We would ask for a further 30% upon delivery of pre-fabricated FRAME prior to RAISING. Access for a large CRANE may well be needed to facilitate this. CLADDING Nearly all our frames are CLAD in either WEATHER BOARD [elm, oak, cedar or larch] or face-applied GLAZING units [secured in place by seasoned oak capping pieces] We can usually complete this part of project ourselves, or arrange for specialist sub-contractors to do so W.O.F. would prefer that you could arrange for any groundworks, masonry or roofing work to be undertaken by others. STAGE 4 FINISHING You may wish to have the frame SANDBLASTED. This would remove any unavoidable soiling and staining to the timber incurred during fabrication and handling. W.O.F. can arrange for this to be done by a specialist contractor well known to us. W.O.F. would expect to receive the balance [30%] of the total cost upon completion of the work to your satisfaction. James Reid [Proprietor
|
|
|||||||||||||||||||
|
|||||||||||||||||||||
